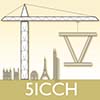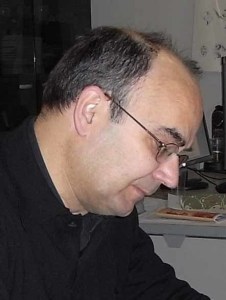Pickard Chilton Professor in Architecture and Director of Graduate Education, Department of Architecture, Iowa State University
Keynote Address: Construction History in Chicago: Why We’re Here
Wednesday, 3 June - 1:00 to 2:00pm
Thomas Leslie, AIA, is the Pickard Chilton Professor in Architecture at Iowa State University, where he teaches building design, history and technology. Leslie is the author of Chicago Skyscrapers, 1871-1934 (University of Illinois press, 2013), Louis I. Kahn: Building Art, Building Science (Braziller, 2005), and with colleagues Rob Whitehead and Jason Alread, Design-Tech: Building Science for Architects (2nd ed, Routledge, 2014). His research into the relationships between construction, engineering, and design has been supported by the Graham Foundation, the National Endowment for the Humanities, and the American Philosophical Society, and his teaching has been recognized with awards from the Association Collegiate Schools of Architecture, the American Institute of Architects, and the United States Green Building Council.
Leslie’s work has appeared in the Journal of the Society of Architectural Historians, Technology and Culture, Design Issues, Space and Culture, Construction History and the Journal of Architectural Education and his architectural criticism has been featured in Architecture, bauen + wohnen, and the New York Times. He has held visiting positions at the University of Technology – Sydney, the Bauhaus-Universitat, Wiemar, Germany, and the McCormick School of Engineering at Northwestern University, where he was the Eshbach Visiting Scholar in 2010. He was the 2013-2014 recipient of the Booth Family Rome Prize in Historic Preservation; while at the American Academy he completed archival and site research for a forthcoming study of the work of Pier Luigi Nervi.
Leslie holds degrees in architecture from the University of Illinois at Urbana-Champaign and Columbia University in New York. Prior to teaching, he was an Associate at Foster and Partners, London.
Associate Professor at UCLA in the Department of Art History and the Inderdepartmental Program in Archaeology (Cotsen Institute of Archaeology at UCLA). In addition, Nair is Affiliated Faculty with the American Indian Studies Center, the American Indian Studies Interdepartmental Program, and the Latin American Institute.
Keynote Address: Master Masons of the High Andes: Tracing Inca and Tiahuanaco Stone Carving Traditions
Thursday, 4 June - 9:00 to 10:00am
Trained as an architect and architectural historian, Stella Nair has conducted fieldwork in Bolivia, Mexico, Peru, and the U.S. Midwest, with ongoing projects in the South Central Andes. Her research examines the art, architecture and urbanism of indigenous communities in the Americas, before and after the arrival of Europeans. Nair’s scholarship is shaped by her interests in material culture studies, cross-cultural exchange, hemispheric networks, landscape transformations, spatial theory, and construction technology.
Nair’s publications explore a range of subjects and regions such as the design of Inca royal estates, Tiahuanaco stone carving, colonial Andean paintings, and Brazilian urbanism. She has received research grants and fellowships from the American Philosophical Association, the Center for the Study of the Visual Arts (National Gallery of Art), Dumbarton Oaks, the Fulbright Institute, the Getty Foundation, and the John Carter Brown Library. Nair has recently completed At Home with the Sapa Inca: Architecture, Space and Legacy at Chinchero (University of Texas, 2015). She has also published (with Jean-Pierre Protzen) a book entitled The Stones of Tiahuanaco: A Study of Architecture and Construction (Cotsen 2013). Nair’s article “Localizing Sacredness, Difference, and Yachacuscamcani in a Colonial Andean Painting” was honored by its selection as one of thirty-two ‘greatest hits’ articles published in the last hundred years of the Art Bulletin.
James Campbell, MA, DipArch, PhD, IHBC, RIBA, FSA
Fellow and Director of Studies in Architecture and History of Art, Queens’ College, Cambridge; Senior Lecturer, University of Cambridge; and Chairman of the Construction History Society
Keynote Address: Bricks, Books, Cathedrals, Staircases and Libraries
Saturday, 6 June - 8:30 to 9:30am
Dr. James W. P. Campbell is Chair of the Construction History Society in the UK. He teaches in the architecture school at the University of Cambridge, where he is a Fellow and Director of Studies in Architecture and History of Art of Queens’ College. Campbell helped organize the Second International Congress in Construction History, which he hosted in Queens’ in 2006.
As a researcher Campbell has wide ranging interests. His PhD looked at the development of structural carpentry on England in the seventeenth century which led to a funded research project on brickwork. His first book, Brick: a World History (2003), is available in eight languages. This was followed by Building St Pauls (2007), described by one leading architectural historian as “essential reading for all architecture students”. More recently he has produced the first monograph looking at the history of library design from the invention of writing to the present day, which has been widely acclaimed and sold out within two months of publication. It has been reprinted in an expanded edition and is now available in seven languages. His most recent book, Staircases (2014) is an edited volume produced with Jill Pearce and Michael Tutton and looks at the history and conservation of stairs. As well as books he has published widely in magazines and academic journals.
William F. Baker, PE, SE, FASCE, FISTRUCTE
Structural and Civil Engineering Partner at Skidmore, Owings & Merrill LLP
Keynote Address: Frank Lloyd Wright and the Mile High Tower
Saturday, 6 June - 5:00 to 6:00pm
William F. Baker is the structural engineering partner for SOM, where, throughout his career, he has dedicated himself to extending the profession of structural engineering through design, research, teaching, and professional activities.
One of his best known contributions has been to develop the “buttressed core” structural system for the Burj Khalifa, the world’s tallest manmade structure. While widely regarded for his work on supertall buildings, his expertise also extends to long-span roof structures, such as the Korean Air Lines Operations Hangar and the Virginia Beach Convention Center, as well as specialty structures like Broadgate Exchange House and the GM Renaissance Center’s North Lobby.
Baker has also collaborated with numerous artists, including Jamie Carpenter (Raspberry Island – Schubert Club Band Shell), Iñigo Manglano-Ovalle (Gravity is a Force to be Reckoned With), James Turrell (Roden Crater), and Jaume Plensa (World Voices).
Baker is actively involved with numerous professional organizations and institutions of higher learning. His many accolades include receiving an honorary doctorate in engineering from the University of Stuttgart; an honorary doctorate from Heriot-Watt University in Edinburgh; an ASCE Outstanding Projects and Leaders Lifetime Award for Design; and the Fazlur Rahman Khan Medal from the Council on Tall Buildings and Urban Habitat. Baker was also the first American to receive the Fritz Leonhardt Preis (Germany) and is one of only three living Americans to receive the Gold Medal from the Institution of Structural Engineers.
He is a Fellow of both the American Society of Civil Engineers and the IStructE, and a member of the National Academy of Engineering. Baker frequently lectures on a variety of structural engineering topics within the United States and abroad.
Professor, Universidad Politécnica de Madrid
Keynote Address: Construction History: the Building of a Discipline (click here for link)
Santiago Huerta was born 1955 in Madrid (Spain). Since 1992, Huerta has been a Professor of Structural design in the School of Architecture Polytechnic University of Madrid. Huerta serves as Secretary of the Spanish Society of Construction History (SEdHC), from 1997-2003 (founded in 1997) and has been the President since 2003. For the last twenty years, Huerta has been a consultant on the analysis of Historical Constructions (expertise on 35 buildings and bridges: San Juan de los Reyes, cathedral of Tudela, bridge of Navea, etc.). Most of Santiago Huerta’s publications and technical reports can be downloaded freely from the Digital Library of the Polytechnic University of Madrid (www.ad.upm.es)
Huerta is editor of the Series “Textos sobre teoría e historia de las construccions” (Texts on the Theory and History of Constructions) since 1995: 25 titles: modern editions of Choisy, Viollet-le-Duc, Guastavino, etc., works by Jacques Heyman and the Proceedings of the Spanish Congresses on Construction History (I to VIII). He has served as editor on the following publications: Las bóvedas de Guastavino en América (Guastavino vaults in America). Madrid, 2001, Proceedings of the First International Congress on Construction History (Madrid 20thB24th January 2003). Madrid, 2003. Arcos, bóvedas y cúpulas. Geometría y equilibrio en el cálculo tradicional de estructuras de fábrica (Arches, vaults and domes. Geometry and equilibrium in the traditional design of masonry structures). Madrid, 2004. Essays in the History of the Theory of Structures, in honour of Jacques Heyman. Madrid, 2005. Gold Telford Medal of the ICE, 2010, for the article “The safety of masonry buttresses” (2010).

